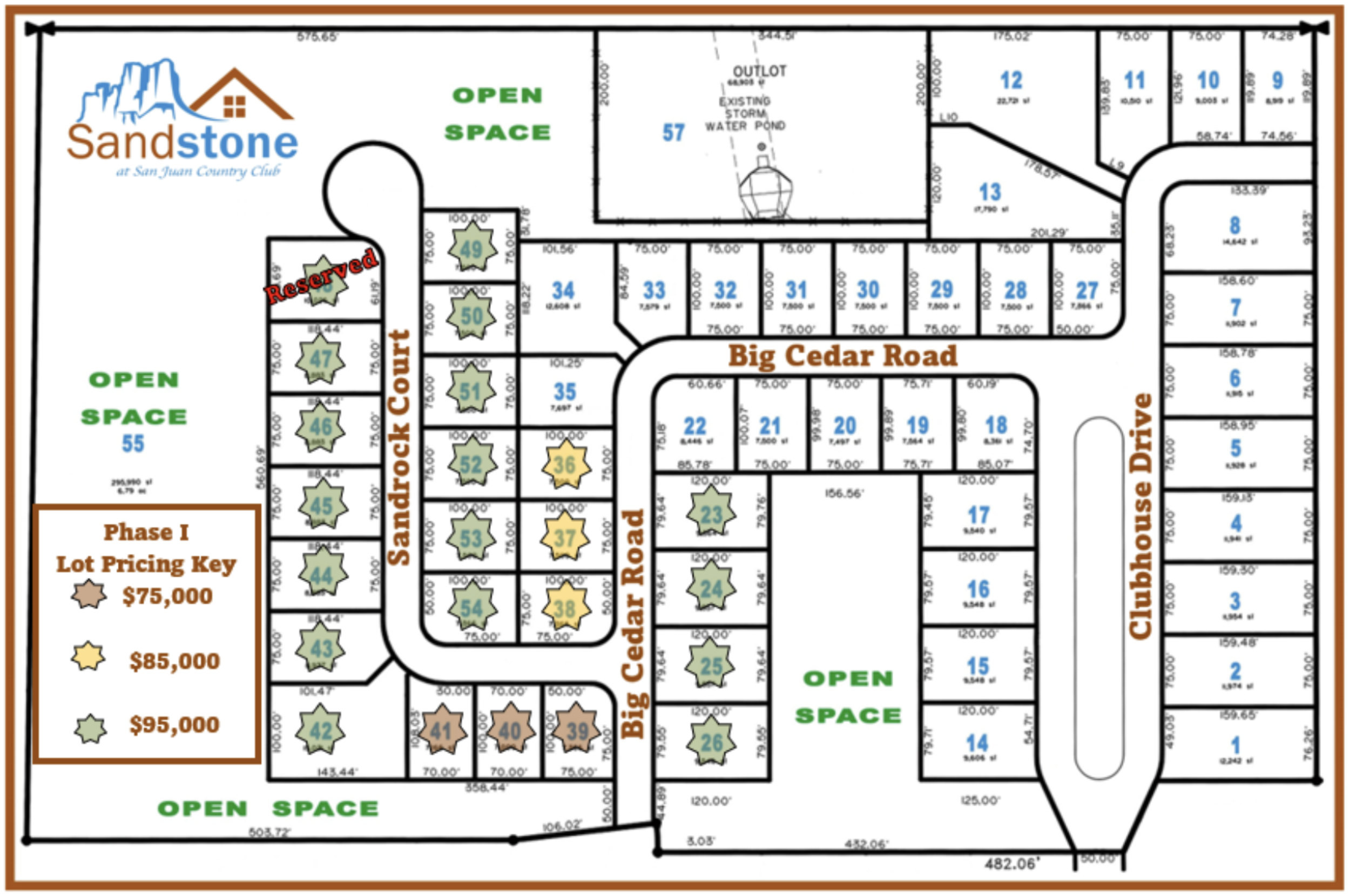Custom Home Features
Craft Your Dream Lifestyle in Farmington’s Premier 55+ Community
At Sandstone, each residence is thoughtfully designed to cater to the unique preferences of active adults. Our homes blend luxury with functionality, ensuring comfort and style:
Oversized 2-3 Car Garages with dedicated golf cart space
High-Quality Solid Surface Countertops for a sleek finish
Custom-Designed Cabinetry offering ample storage
Elegant Ceramic Shower Surrounds in all bathrooms
Recessed Lighting strategically placed for ambiance
Cozy Gas Fireplaces for year-round comfort
Energy-Efficient Systems to reduce maintenance and costs
Each home is crafted with open-concept layouts and single-level living to enhance accessibility and ease of movement. To learn more about home customizations and features available at Sandstone contact one of our expert designers today.
Signature Floor Plans
Choose from our meticulously designed floor plans, each offering unique features to suit your lifestyle:
The Panorama -
1,938 sq ft
Designed for those who appreciate expansive spaces:
3 comfortable bedrooms
2 elegant bathrooms
Expansive open living area for versatile use
Generous covered rear patio for outdoor enjoyment
Separate laundry room for efficient home management
The Courtyard Retreat -
2,019sq ft
A harmonious blend of indoor and outdoor living:
3 spacious bedrooms
2 well-appointed bathrooms
Private front courtyard for peaceful relaxation
Large covered rear patio for outdoor entertaining
Open living concept for seamless flow
Dedicated laundry room for convenience
The Twin Terrace -
2,027 sq ft
Our largest offering, perfect for entertaining:
3 roomy bedrooms for family and guests
2 luxurious bathrooms
Covered patios in both front and rear for maximum outdoor living
Fluid open living area for entertaining and relaxation
Distinct laundry area for organized living
Phase 1 Available Lots Map
Explore our Phase 1 lots, ranging from 6,969 to 9,147 square feet, priced between $75,000 and $95,000. Each lot is cleared, leveled, and ready for construction, with all city utilities and high speed internet connectivity. Protective covenants ensure the community's aesthetic and value.
Click to Expand

Effortless Living HOA Details
At Sandstone, effortless living is more than a promise—it's a way of life. Our professionally managed homeowners association
is dedicated to preserving the beauty, consistency, and functionality of the community. From maintaining common areas to upholding architectural guidelines, the HOA ensures that every aspect of Sandstone supports a refined and worry-free lifestyle.
Homeowners enjoy the benefits of a well-organized neighborhood where landscaping plans maintain visual harmony, parking is thoughtfully regulated, and even golf carts—an essential part of our community culture—are seamlessly incorporated into each home’s design.
Click Learn More to find out how the HOA enhances daily living at Sandstone.
Have More Questions?
Curious about what it’s really like to live in a golf cart community or how Sandstone supports active, connected lifestyles? We’ve compiled answers to the most common questions our future residents ask or fill out this form and we’ll respond to your inquiry directly.


